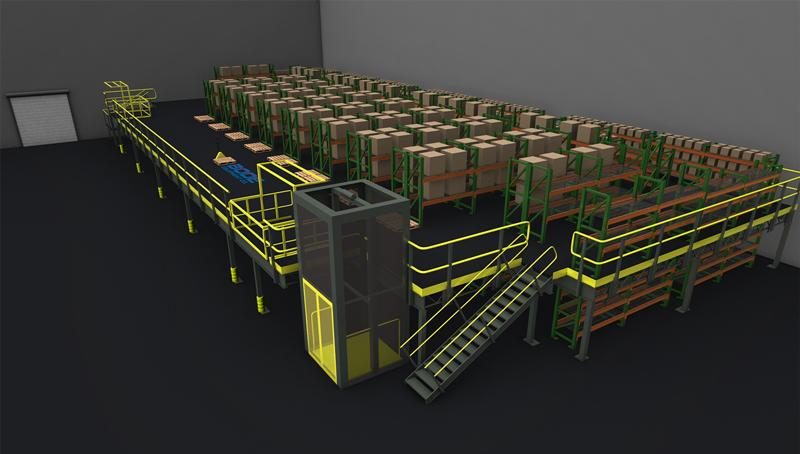Providing Solution Layout For Your Facility
There are times when you need someone to assist you laying out your facility. We can help. Do you need someone to layout a rack system? Do you need someone to figure out how a mezzanine can fit within your existing space? It’s one thing to add a rectangle in the space but there are times when you need someone who knows all the variables that impact the space. We take into account the size of the base plates, the anchoring locations, space needed for installation, capabilities of the equipment in relation to the space. Let us help you. We will take your CAD facility drawing, work with you and add various material handling systems as needed for you to visualize and plan for. The planning process is critical to the success of a project. Having us involved at the beginning of the discussion, greatly assists the overall execution of a project. It also allows you to visualize progress in stages. In addition to sending us your CAD file, any pictures of the area would be greatly appreciated.
In addition to sending us your CAD file, any pictures of the area would be greatly appreciated.