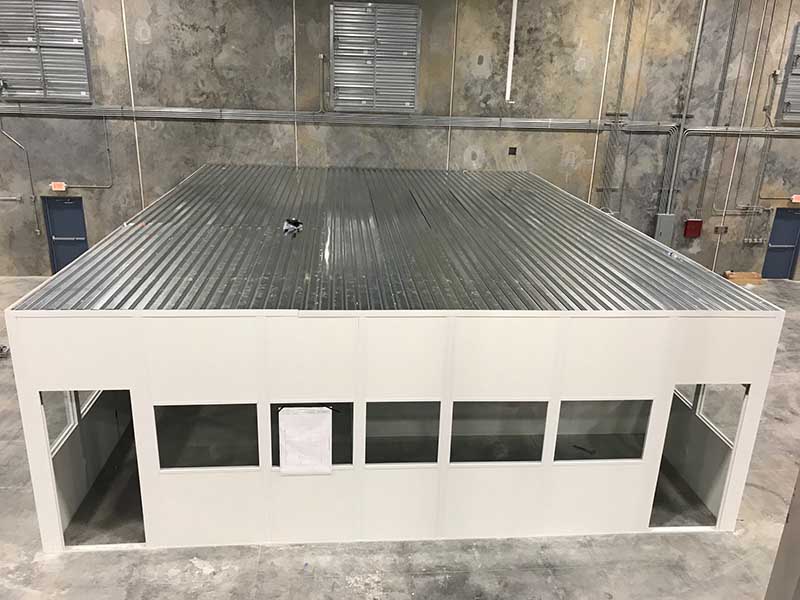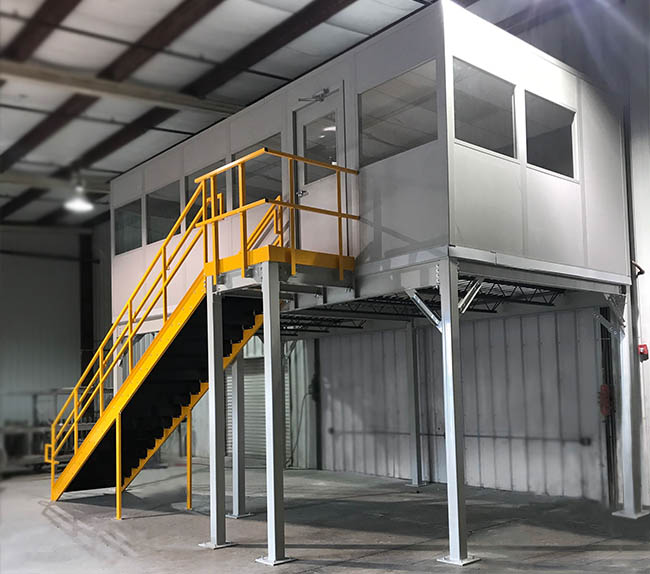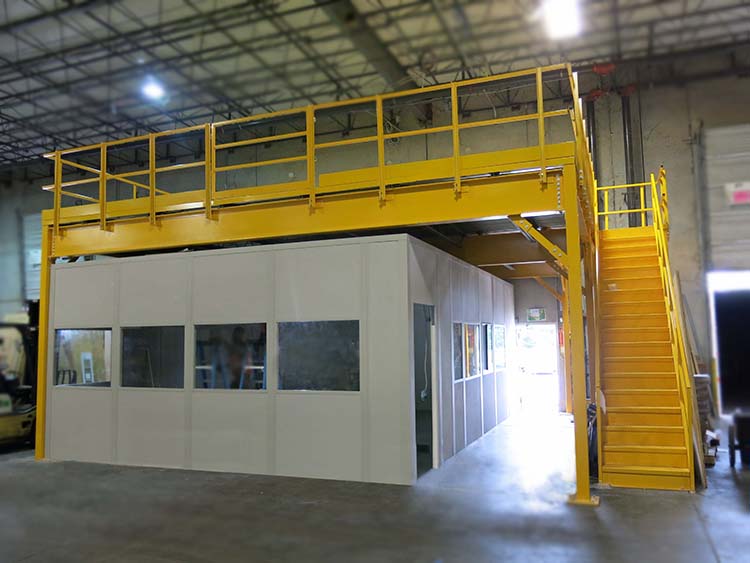Load Bearing With Panel Built Modular Structures
Modular offices are great solutions for providing convenient and safe offices, meeting areas, break rooms, and other spaces. These modular solutions keep these areas close to facility operations allowing staff to stay close to their designated processes. In some cases however, facility managers find it hard to make room for these structures without giving up valuable space for manufacturing or warehouse processes. Moving these processes, inventory, and other assets in order to create space for a modular office can be burdensome, especially in facilities with massive amounts of equipment or materials. What is the solution to this? How can a modular office be implemented without the need to move other assets within the facility? The answer is offering load-bearing abilities to the modular structure to make use of vertical space.Load-Bearing Panel Built Modular Structures
One of the key benefits to utilizing Panel Built modular structures is their flexibility. This allows Panel Built modular offices to be outfit with load-bearing roof systems. These roofs consist of a 2-gauge steel B-Deck with integrated beams that support the roof structure. These modified roofs can meet the PSF (pounds per square foot) ratings of 30 and 125, while custom PSF ratings can also be achieved anywhere between these two numbers. 30 PSF is the rating most likely found for walkable or maintenance functions, while 125 PSF is used for most storage-type requirements. When adding storage-ready load-bearing to a modular office Panel Built will equipped it with their Advantech tongue and groove decking to go over the corrugated B-Deck. This adds an additional layer of safety and sustainability on the roof.
Other Options for Load-Bearing with Panel Built
While a load bearing roof is an excellent choice for additional space, integrating a mezzanine with your modular office can be just as effective in making use of vertical space. Panel Built modular offices can be integrated with mezzanines either above or below the modular structure. As some facility managers prefer having their storage or equipment on the ground floor, a mezzanine integrated with a modular office on top can provide the needed floor space, while having the modular structure utilize the vertical space within the same area. PSF needs above 125 can be reached with mezzanines integrated on top of the modular office, as these solutions can adhere to PSF requirements of 300+ allowing for larger storage operations or even pieces of equipment to be placed on the mezzanine.
PSF needs above 125 can be reached with mezzanines integrated on top of the modular office, as these solutions can adhere to PSF requirements of 300+ allowing for larger storage operations or even pieces of equipment to be placed on the mezzanine.

