About the Client
This aerospace client has been a long-standing valued client for over 20 years!
They utilize every division of BODE so when it came to renovating their corporate offices, we were selected because of our long-standing understanding of their expectations.
They have several locations in North America. Their corporate offices were dated, and they wanted an updated look as they maintained and attracted new clients. As the hybrid work model was coming to an end, it was decided to renovate the office space to a first-class corporate office feel.
Their services include:
- Commercial Aerospace
- Defense & Space
- Specialty Parts
- Sustainable Energy
The Challenge
The renovation was a complete gut of 7,500 square feet in a 16-week project schedule that included design and permitting. Those working in the office needed to be moved or tasked with working from home.
The primary entrance and security check-in needed to be relocated for the length of the construction period. The traffic flow needed to be redirected for those working in the plant trying to access the offices on the other side of the construction zone.
The execution plan outlined parking, dumpster locations, storage trailers, staging zones for materials arriving on site, and periodic inspections/site visits. The biggest challenge was to minimize any interruption to day-to-day business for the client.
The Solution
Communication with the building department and inspectors right out of the gate benefitted everyone involved. The client communicated their needs as we outlined our goals for obtaining a certificate of occupancy on a specific date.
Our overall solution would be to demolish the modular offices, cubicles, lighting fixtures, HVAC, sprinkler system, and flooring to then revamp the entire space with an updated look and feel.
Over 30 offices were all redone with an aluminum storefront system including solid core doors, side lite, transom, and brushed chrome hardware.
The sprinkler system, HVAC, lighting, ceiling grid, and floor plan all needed to be redesigned to create a modern and clean look to the space.
Pre-Construction Phase:
Initial Drawings and Existing Office Space
We first did the architectural drawings. This involved redesigning a whole new layout, creating a door schedule, and creating a ceiling plan, along with finish plans and a demolition plan for the old interior.
We did a full analysis of the existing office space for egress and code compliance, and we worked with the city to pull the proper permits for the new design.
Click on a photo to view full-sized.

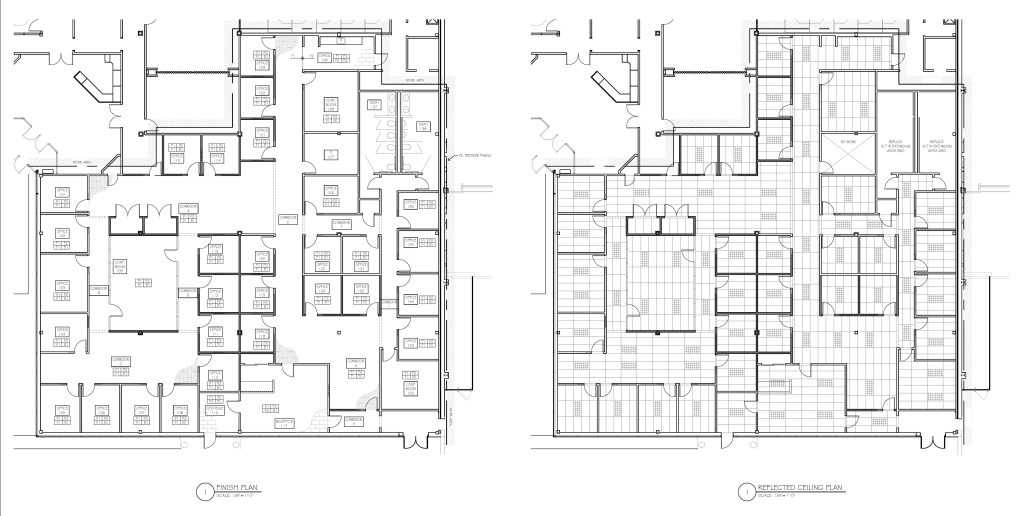
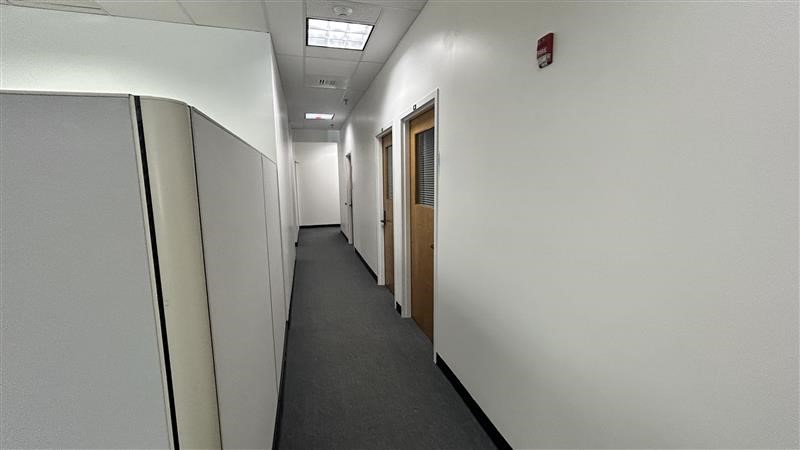
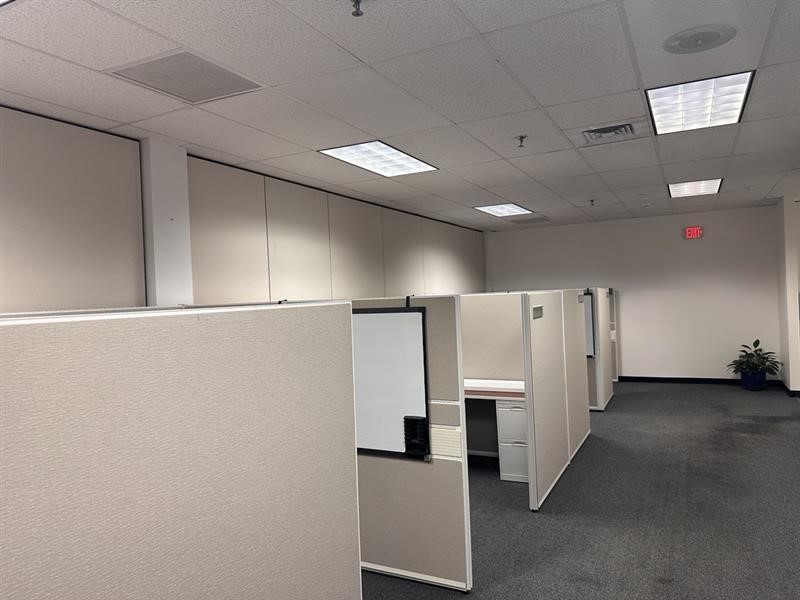
Construction Phase:
Existing Conditions and Demolition
Prior to construction, we went through and did circuit tracing for all the existing electrical so there wouldn’t be a stoppage for anyone in any space. If we flipped a panel off it wouldn’t affect any of the offices. We also added temp lighting and made all of the existing lighting make safe. This allowed employees to still work while we worked on the project.
For the demolition, we removed all cubicles and demolished all the modular office panels, the drop ceiling, the flooring, and the existing lighting. Every door and all pneumatic VAVs were removed as well.
Click on a photo to view full-sized.

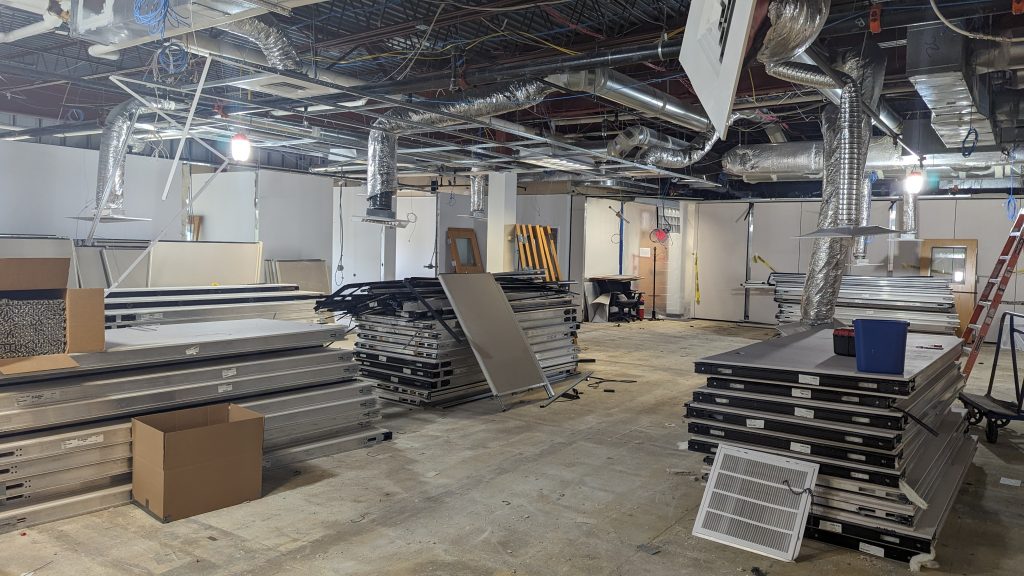
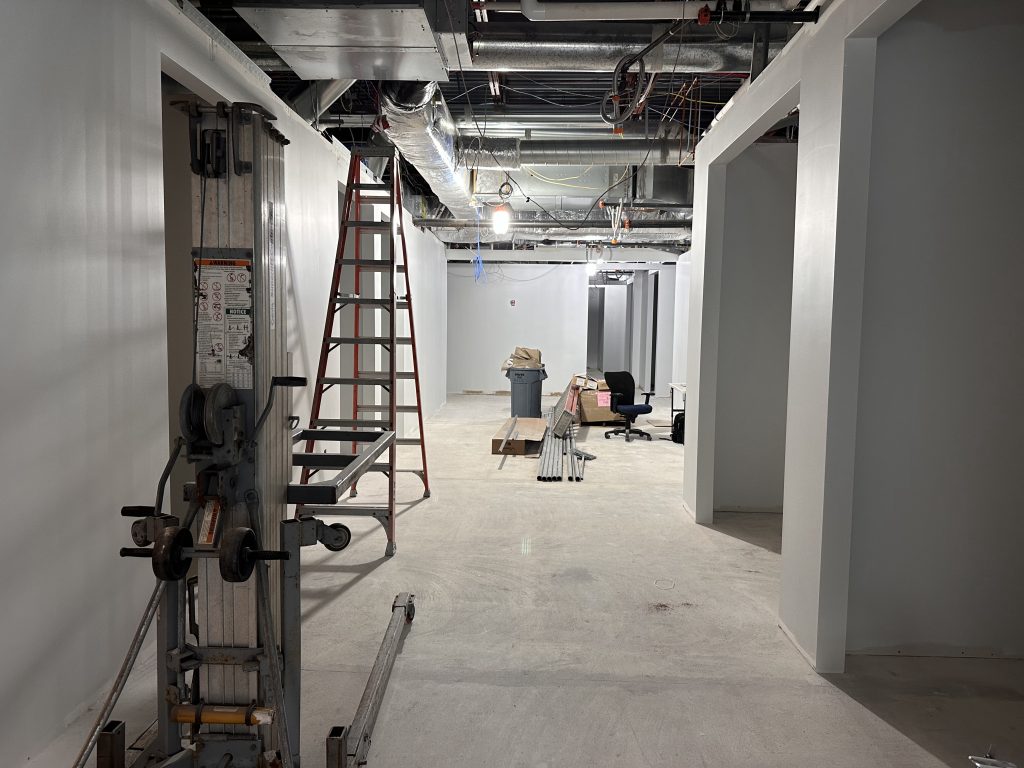
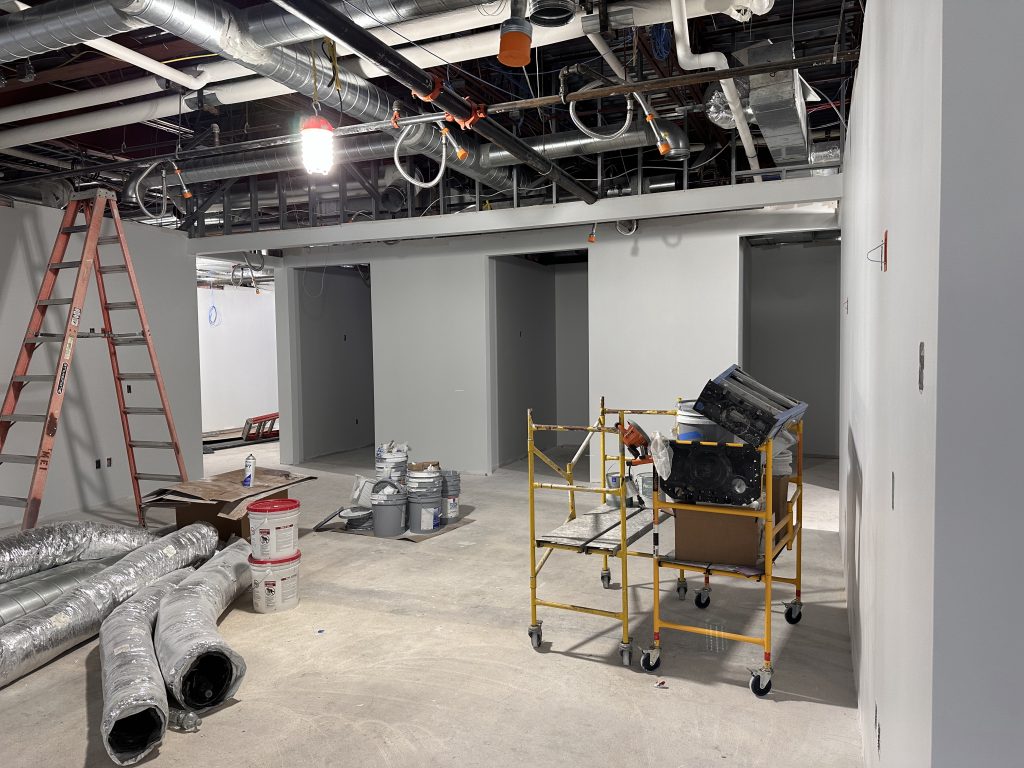
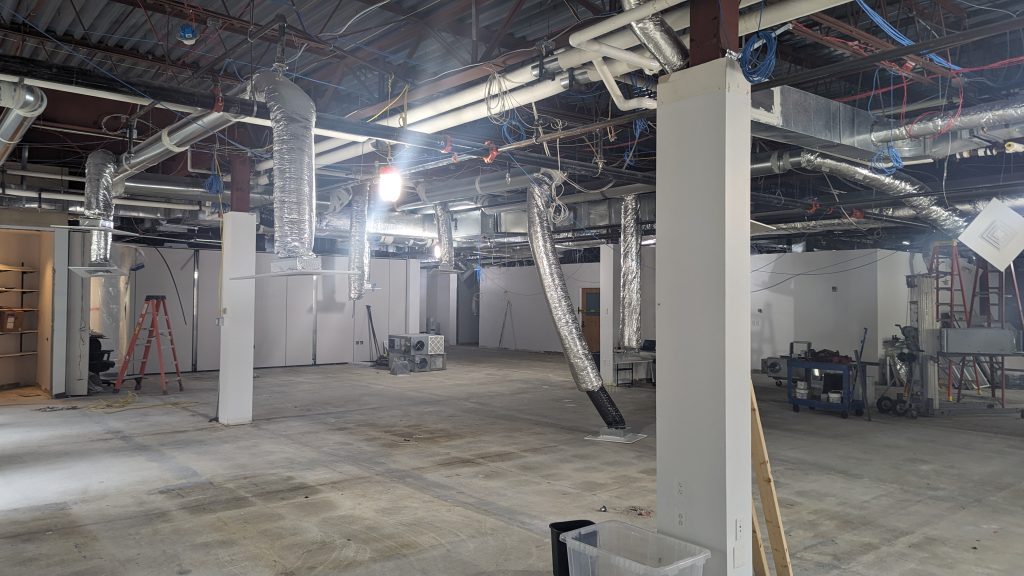
Construction Phase:
Interior Office Renovation
After completing the demolition we started on the renovation. We framed all new offices and the large conference room, as well as implemented new acoustical ceiling tiles, lighting, and flooring.
All conference rooms were given a storefront framed door with a side lite and transom. We brought new electrical and data to all the offices. Then we installed new VAVs with a new control system for the entire space.
We relocated and redesigned the check-in area, and replaced all sprinklers from exposed heads to concealed heads.
Click on a photo to view full-sized.
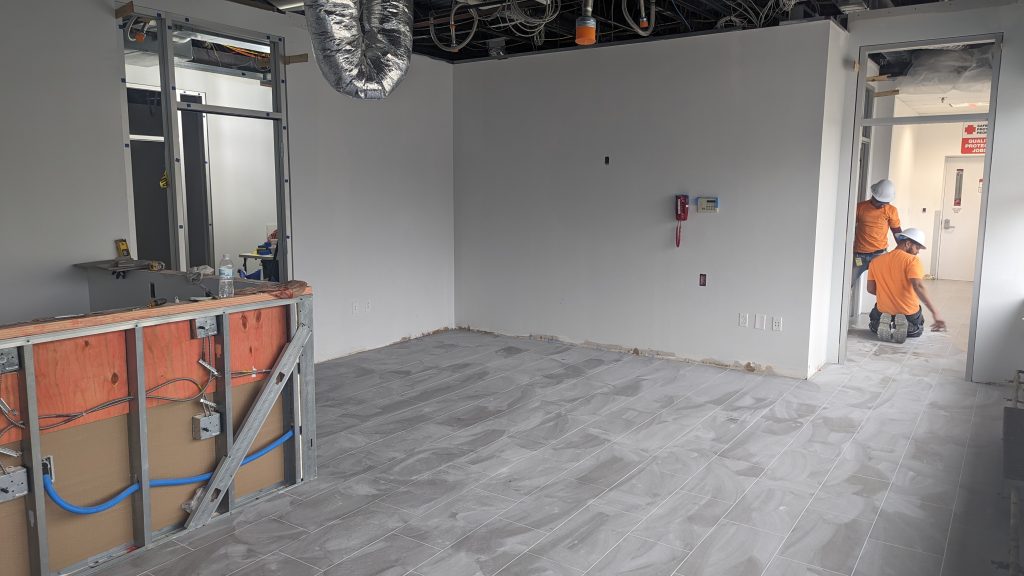
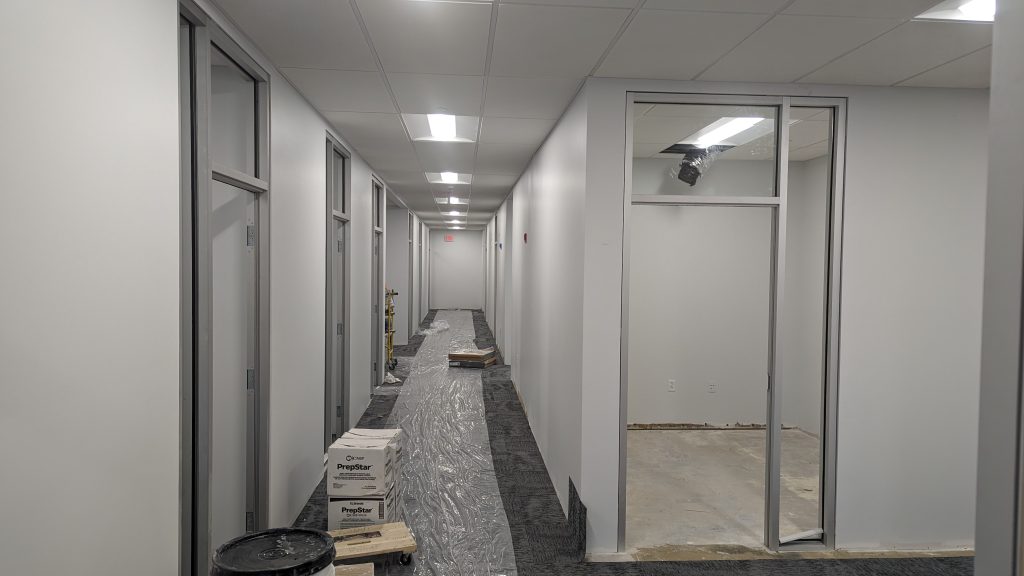

Construction Phase:
Final Construction
The front entrance and lobby space received a new layout and a custom security desk with a carbon fiber backlit countertop custom-designed by the client. The tile selected for this area was also used in the rear kitchen space that was renovated.
We designed each office to be outfitted with new IT needs, TVs, furniture, VAVs, etc. Two walls in the new conference room are entirely aluminum storefront glass with decorative frosting.
The new space helped in eliminating cubicles and revamping existing offices, as a means to get staff back into the office after working remotely for so long. The area looked more like a modern office space with aesthetic comfort, and temperature control!
Click on a photo to view full-sized.

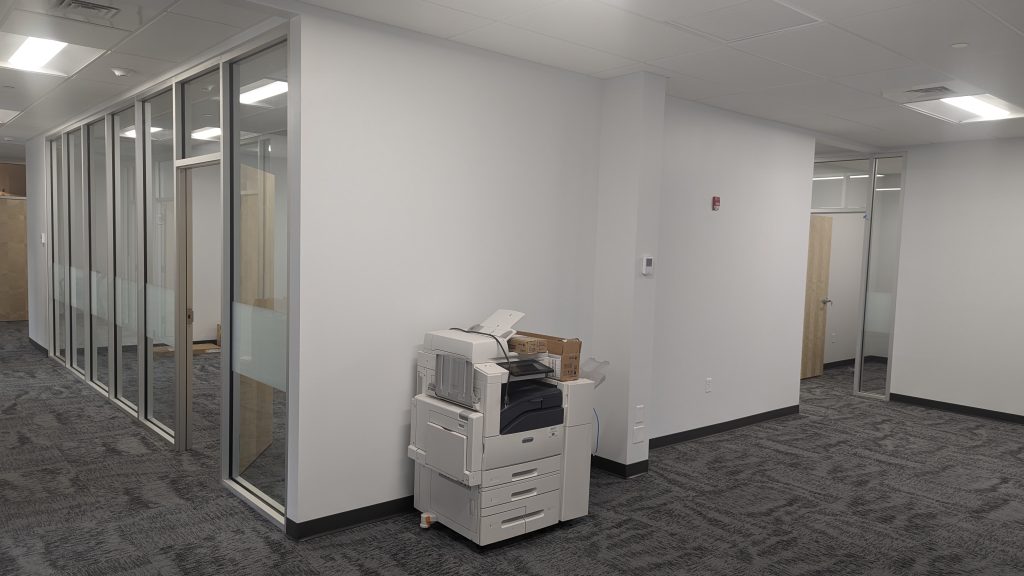
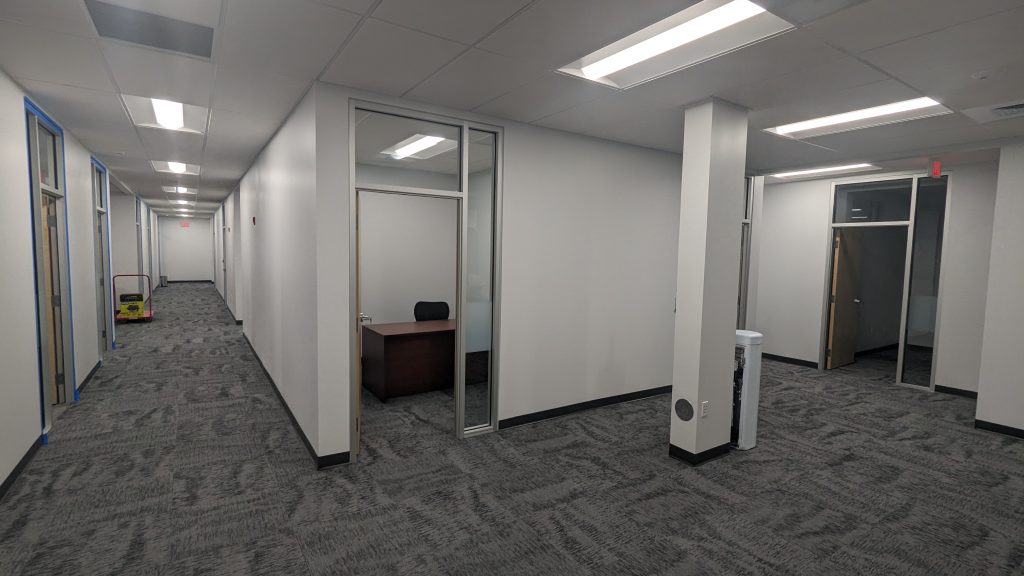

Major Products Selected
A lot of the products we used consisted of our construction and special projects teams’ skills. We made use of a variety of interior renovation must-haves to make a fully redesigned space for the client.
- HVAC
- Lighting
- Sprinklers
- Electrical
- Acoustical Ceiling Tiles
- Flooring
- Paint
- Doors and Hardware
- IT Support
- Design, Pre-construction, and Permitting Services
